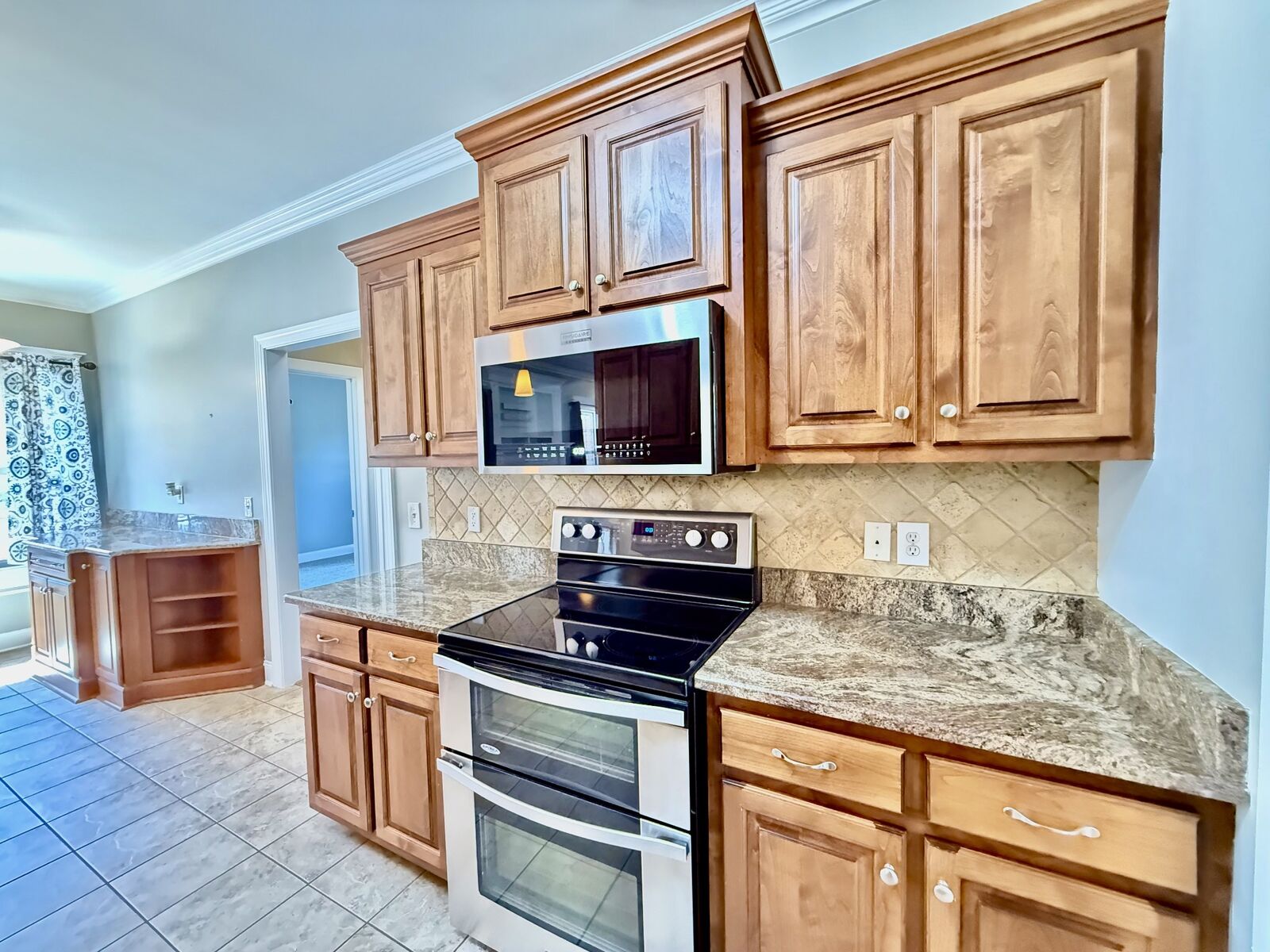


1013 Spring Creek Drive Murfreesboro, TN 37129
RTC2998677
$1,826
0.36 acres
Single-Family Home
2008
Rutherford County
Listed By
REALTRACS as distributed by MLS Grid
Last checked Oct 15 2025 at 11:12 AM GMT+0000
- Full Bathrooms: 2
- Extra Closets
- Air Filter
- Ceiling Fan(s)
- Walk-In Closet(s)
- Pantry
- Open Floorplan
- High Ceilings
- Bookcases
- Built-In Features
- Entrance Foyer
- Cascade Falls Sec 2
- Fireplace: 1
- Central
- Electric
- Central Air
- Ceiling Fan(s)
- Carpet
- Tile
- Wood
- Brick
- Roof: Shingle
- Utilities: Electricity Available, Water Available
- Sewer: Step System
- Elementary School: Wilson Elementary School
- Middle School: Siegel Middle School
- High School: Siegel High School
- Driveway
- Attached
- Concrete
- 2
- 2,008 sqft




Description